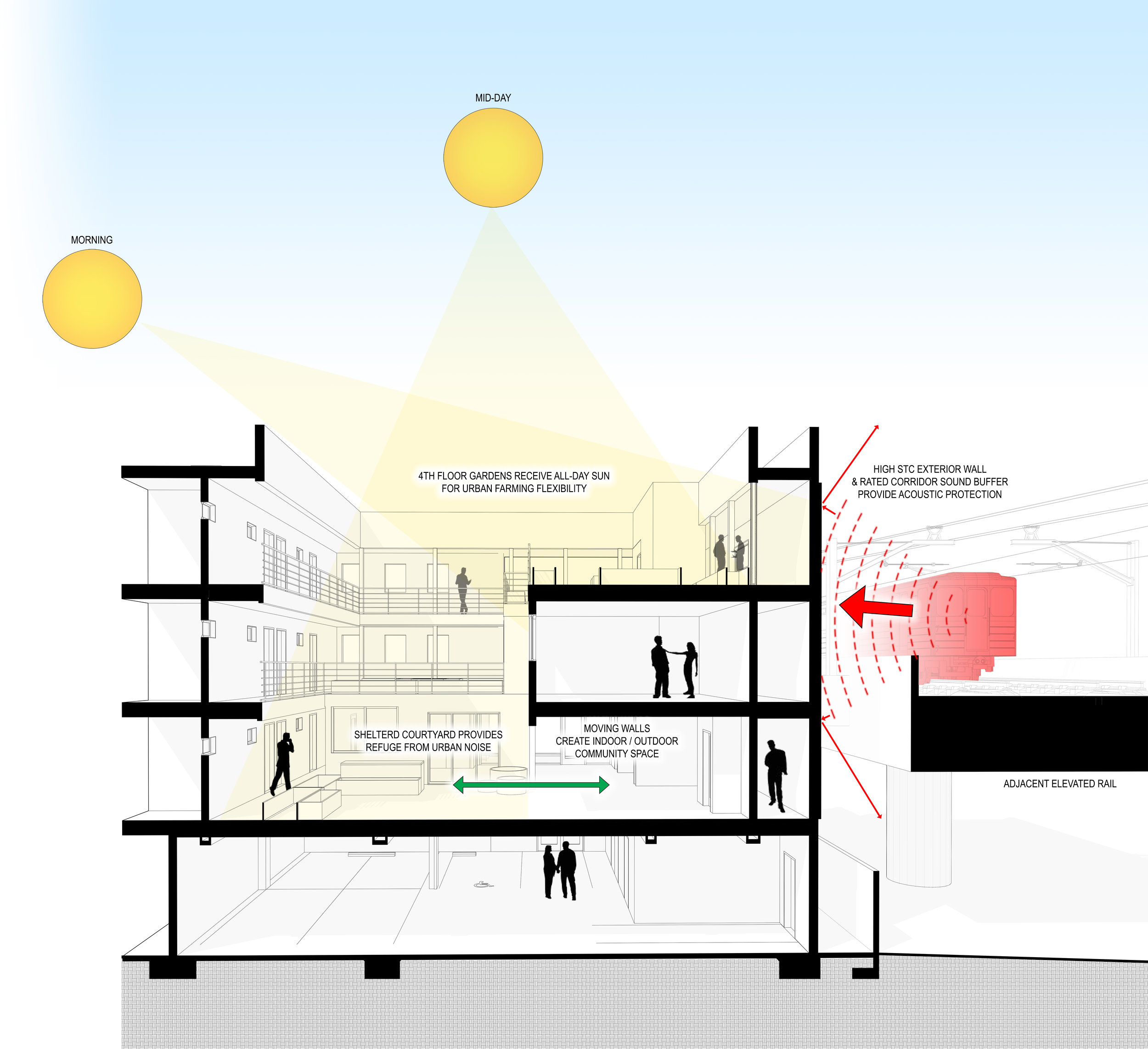Aster Apartments
Project Specs:
Unit Count: 56 Units
Lot Area: 17,965 SF
Density: 136 Dwelling Units/Acre
Floor Area: 33,035 SF
Team: Hy-Max Building Corp., John Labib & Associates Structural & Civil Engineers, OMB Electrical Engineers, JaycoCal Mechanical & Plumbing Engineers, Tina Chee Landscape Studio, Veneklasen & Associates
Client: RxLA LLC
We Design Value: Through close collaboration with our client, and an understanding of development incentives at both the state and local level, K2A designed and helped to entitle Aster Apartments; a 100% Affordable, Special-Needs Housing project. The end result is a development with a density bonus of over 300%, a parking reduction of 60%, with an increased height and reduced setbacks relative to a ‘by-right’ scheme. The studio and 1-bedroom units through the project are designed with efficiency in mind; by utilizing compact stacking units, the plumbing and structural systems of the project are notably simplified. Leaning on our technical knowledge, the structure will be entirely wood framed ‘Type V’ construction, further reducing the cost and timeline for completion.
We Value Design: The irregularly shaped project site, located between elevated metro rail lines and single-family residences, created unique challenges for the design. The project is able to span the scale of the elevated train at the west, to the single-family homes at the east, within a tight street frontage. The unique project program includes a multitude of community spaces, which have been incorporated through a light and bright courtyard, creating uplifting gathering spaces for the underserved population of residents.










